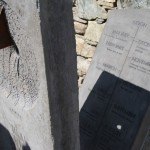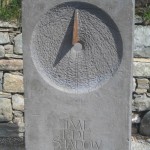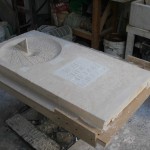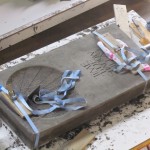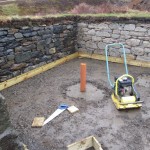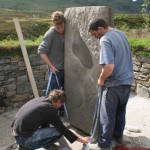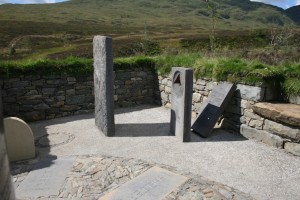
The sundial in its setting with some of the accompanying sculptural and landscaping work.
Location:
Visitor Interpretation Area
Ben Lawers National Nature Reserve
Perthshire
Longitude: 4.2º West
Latitude: 56.55º North
Client: National Trust for Scotland
Designed and made by Tim Chalk
Concrete casting by Gray Concrete
Commissioned January 2012
Completed June 2012
Dial Type: Free standing vertical Dial with angled solar calendar slab
Materials: Cast Glass Reinforced Concrete, Cor-ten Steel
Dimensions: 1.2 metres(h) x 800mm(w) x 100mm(d)
Background:
This sundial formed part of a group of sculptural installations in the Nature Reserve Visitor Interpretation Area, designed and made by Tim Chalk. The sculptures all interpret different aspects of the mountain’s environment and incorporate text panels dealing with these subjects. The sundial is designed to act as a real life demonstration of the seasonal cycle in action. The sundial is made up of two parts. The main feature is a free standing vertical dial marking the hours. The centre of the dial is pierced by an aperture which sends a beam of sunlight through to an angled slab leaning against the wall behind; this slab is marked with a vertical line corresponding to local solar noon and calibrated with the months of the year so that the spot of light passing through the aperture tracks the passage of the months at noon throughout the year. Each month has a caption describing features of the natural environment associated with that time of year.
Construction and Installation:
The first task was to calculate the position of the aperture in the vertical sundial slab in relation to the angled slab with the month markings. This was done using the same method as plotting declension lines on a horizontal dial, with the simplification that only the noon mark needed plotting, and the complication of adjusting for the angle of the leaning slab.
The main sundial slab was modelled in plaster and the angled slab constructed in MDF and the top surface faced with a sheet of acrylic engraved with the markings. Both were used as patterns by the caster to cast the originals into concrete. Stainless steel tubes were cast into the slabs and for the on site installation the tubes were slipped into plastic sleeves set in the ground in concrete, and then secured with epoxy resin.
The photos show the finished work and the construction process.
- Detail showing the solar calendar in operation (at about 2.00pm in August)
- The front of the main dial panel
- The plaster original.
- the concrete casting in progress
- The locating sleeves installed on site.
- The vertical slabs are installed on site.
